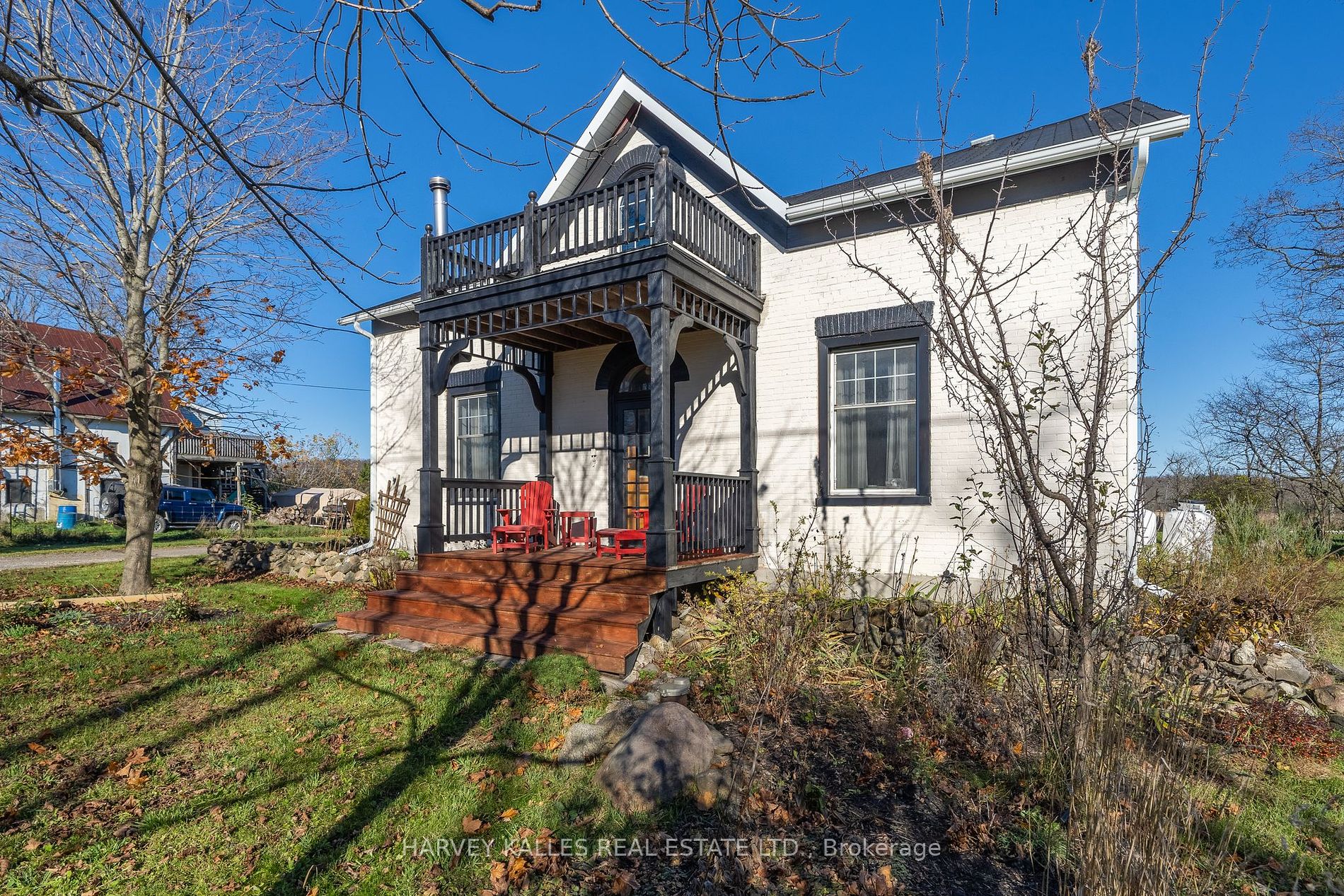
240 Melville Rd (County Rd 1 & Melville)
Price: $699,999
Status: For Sale
MLS®#: X8073820
- Tax: $2,818.95 (2023)
- Community:Hillier
- City:Prince Edward County
- Type:Residential
- Style:Detached (2-Storey)
- Beds:4
- Bath:3
- Size:2000-2500 Sq Ft
- Basement:Crawl Space (Unfinished)
- Garage:Detached (2 Spaces)
- Age:100+ Years Old
Features:
- InteriorFireplace
- ExteriorBrick
- HeatingForced Air, Propane
- Sewer/Water SystemsSeptic, Well
Listing Contracted With: HARVEY KALLES REAL ESTATE LTD.
Description
This charming farmhouse circa 1865, holds an active license as a primary on-site STA (private 1br suite currently renting). An excellent income opportunity, space for visiting guests or family, or simply a cozy home to call your own. Stepping inside, you'll find a central hall staircase that gracefully divides the main floor, leading to generously sized rooms on either side. The modern kitchen harmoniously connects to the dining and sitting room. This open layout creates an inviting and relaxed atmosphere, perfect for enjoyable moments and comfortable living. On the second floor, you'll discover three spacious bedrooms, a second full bathroom, and an office nook that offers scenic views towards the front porch and Lake Consecon. On the east side of the main house is a licensed 1 bedroom, 1 bathroom private suite. hic and tasteful. Settled on an easily manageable half acre lot, this home has a fabulous easy access location! This is a quintessential County century home.
Want to learn more about 240 Melville Rd (County Rd 1 & Melville)?

Olga Schrage Sales Representative
Harvey Kalles Real Estate Ltd., Brokerage
Rooms
Real Estate Websites by Web4Realty
https://web4realty.com/

